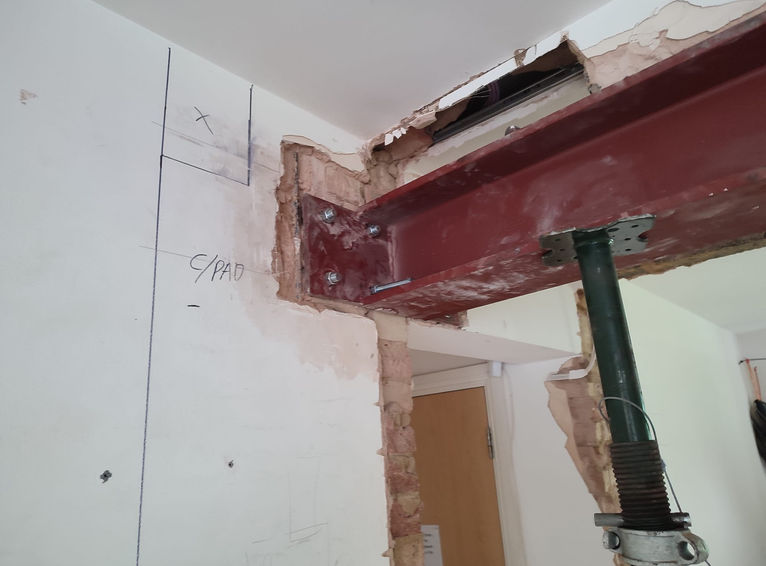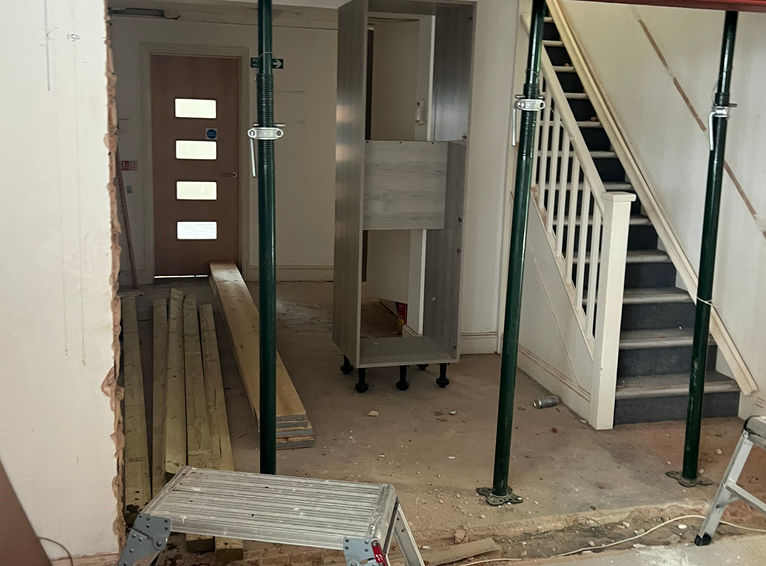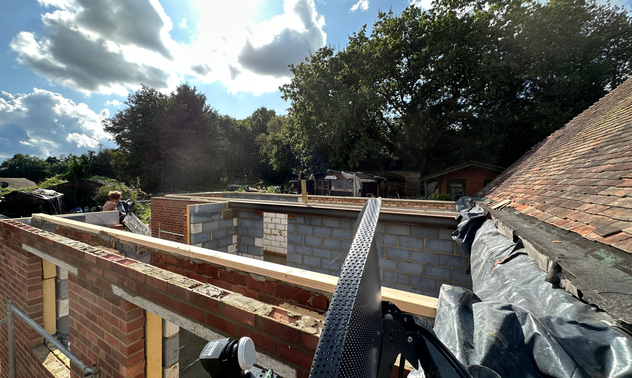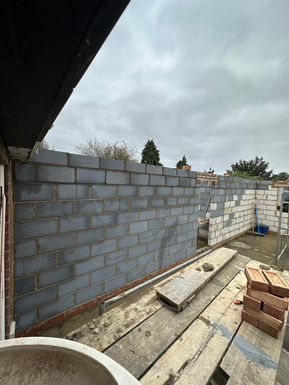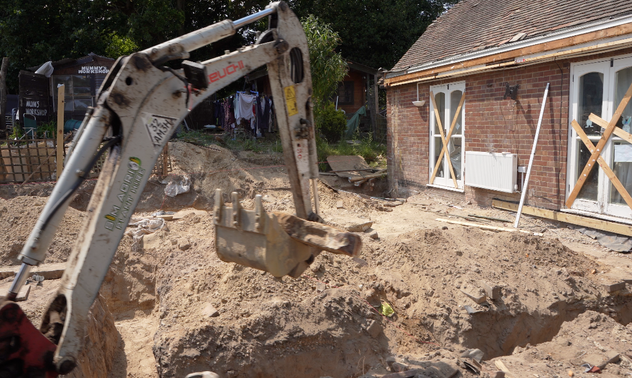
Complete extension build video below
Join us as our dedicated team takes you through the entire process of completing a stunning extension project. Witness each step unfold in detail, starting with the excavation that clears the ground, followed by the pouring of sturdy concrete foundations that form the backbone of the structure.
Watch as skilled professionals meticulously construct both the internal and external walls, creating a solid framework. Marvel at the installation of the roof, ensuring protection and style, and observe the careful fitting of windows and doors that enhance both aesthetics and functionality.
Finally, see how our team diligently works on all the finishing touches inside, transforming the space into a beautifully completed extension ready for use. Experience the craftsmanship and expertise that go into every aspect of this build!
Property Extension/ Foundations
Watch our team complete a property extension. We begin by preparing the foundations, which are crucial for the stability and longevity of the new structure. Digging the foundations ensures that the weight of the extension is distributed evenly, preventing uneven settlement and potential structural damage. Once the excavation is complete, our team fills the dug-out area with concrete. This provides a strong, durable, and stable base for the new structure, ensuring it can withstand the weight and stresses of the extension.
Property Extension/ Internal and external walls
Once the foundations are in place, a damp-proof course (DPC) is installed to prevent moisture from rising into the walls. Next, an inner wall is built with a cavity gap between it and an exterior wall, effectively creating two separate walls. This type of construction is known as a cavity wall, where two layers of brick or blockwork are built with a gap, or cavity, in between. The air within this cavity acts as an insulator, reducing heat loss and enhancing the building's thermal performance. Additionally, insulation is added within the cavity to further improve overall efficiency.
Property Extension/ Roof
Once the walls of the extension are built, our team begins constructing the roof. The roof is a crucial component of the overall structure, as it ensures the extension's stability and durability. There are several types of roofs for extensions, including pitched (sloped) and flat roofs, each with its own advantages and disadvantages regarding cost, aesthetics, and functionality.
The basic framework of a roof consists of rafters (individual pieces of wood) or trusses (prefabricated engineered structures) that are fastened together with connector plates.
After the framing is complete, sheathing—usually plywood or oriented strand board (OSB)—is nailed or screwed onto the rafters or trusses to create a solid surface. Sheathing provides a stable base for the underlayment and roofing material.
Underlayment is a layer of waterproof material placed under the roofing material to protect the roof deck from leaks. Common underlayment materials include felt paper or synthetic membranes.
The final step is to install the roofing material, which can consist of tiles, shingles, metal panels, or other materials. The choice of roofing material depends on factors such as aesthetics, climate, and budget.

Property Extension/ completion
The final stage of the extension involves the internal work, which includes dividing areas using stud walls once the structural components of the project have been completed. This is followed by establishing the wiring and plumbing routes according to the architectural plans. After this, further installations are added to the internal walls, along with plasterboard and plaster. The process also involves flooring and any other features specified by the customer, resulting in the final finish tailored to their preferences.

Structural Alterations
At ABB Enterprise, our team of certified structural engineers is ready to inspect all structural aspects of your building. We use precise calculations to reinforce your building's structure according to standard specifications, ensuring that no damage occurs during the process. In some cases, this may involve installing a steel beam or additional supports to safely distribute the weight of overhead elements, all in compliance with building regulations.
With years of extensive experience, our engineers are capable of repairing significant damage to existing beams within your premises. We ensure that all work is signed off upon completion, guaranteeing that our structural interventions meet all regulatory requirements for complete stability in your building.
Our commitment to precision and accuracy means that all structural work, which is the foundation of any construction, is completed to the highest standards. If structural issues are not addressed, they can lead to floor subsidence in the future, potentially compromising the integrity of the building.

Brick Work
Brickwork is a fundamental part of construction, providing both structural integrity and aesthetic appeal. From simple walls to intricate facades, brickwork is versatile, durable, and widely used across various types of buildings. Whether used for load-bearing walls, decorative features, or practical applications like chimneys, brickwork plays a key role in creating stable and lasting structures.
-
Structural Support: Brickwork can form load-bearing walls, supporting the weight of the building and distributing it evenly across the foundation.
-
Partition Walls: Brick walls can also be used to create internal divisions or partitions within a building.
-
Aesthetic Appeal: Brickwork is often used for its visual appeal, with different colors, textures, and patterns adding character to a building's exterior and interior.
-
Insulation and Weather Protection: Brick is naturally insulating, helping to regulate temperature and reduce energy consumption. It also provides protection against the elements, such as rain, wind, and noise.
Groundwork Excavation Services
Are you in need of reliable groundwork contractors? We offer a wide range of professional groundwork services to clients across Kent, London, and Essex. Our expertise includes everything from property building foundations to commercial property foundations. In addition, we provide services such as drainage, excavations, and retaining walls. Each method is thoroughly explained and tailored to meet the specific needs of your project.
With individual team members boasting over 30 years of experience in the industry, we utilize the best practices to develop the most effective foundation strategies possible. Since foundations are the most critical aspect of any project, it is essential to receive the best advice and methods for their construction.
Simply put, groundwork and excavation involve the removal of materials like soil and rock when creating the foundations for any project. Depending on the material, it may either be relocated or leveled to meet the requirements of on-site engineers and architectural plans.
Understanding the type of ground is crucial for any project, as different soil types require specific equipment and methods for effective service delivery. Below, we have outlined examples of various soil types that can be encountered.

Block and beam pathing
One of the key advantages of employing a block and beam system is the creation of an air gap between the beams. This essential space allows for efficient air circulation beneath the floor, promoting excellent ventilation and significantly lowering the risk of moisture buildup. This characteristic is particularly beneficial in regions where dampness may be a concern, such as basements or areas with high humidity.
The block and beam system consists of carefully arranged beams and blocks, designed to form a sturdy framework. Each beam is positioned strategically to ensure that loads are distributed evenly across the floor, which enhances structural stability. This thoughtful arrangement not only provides a solid foundation for the entire structure but also contributes to a safe and durable flooring solution.




























